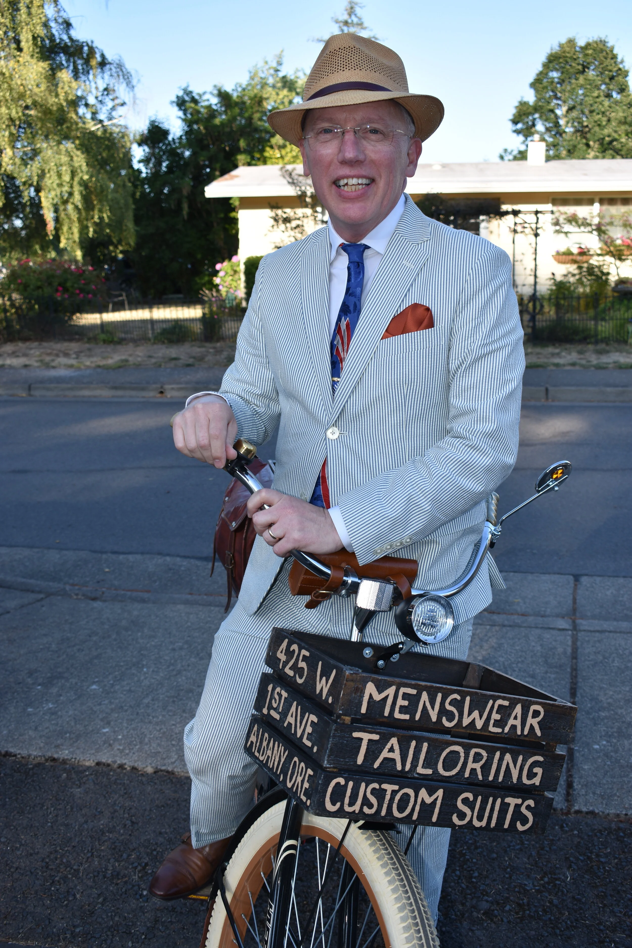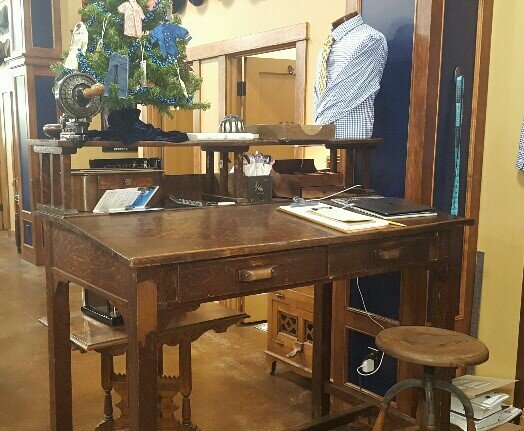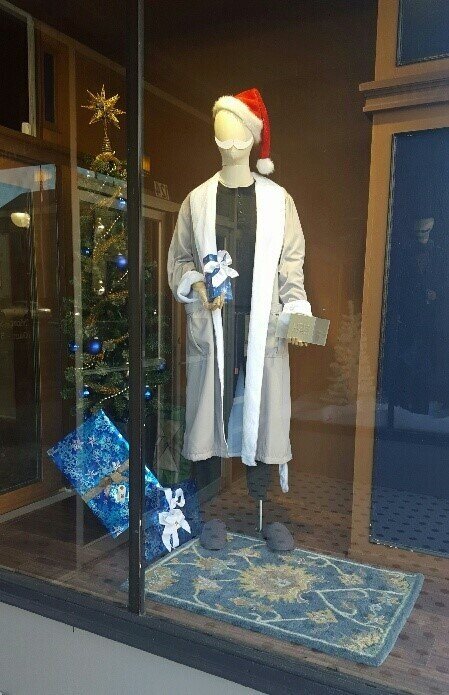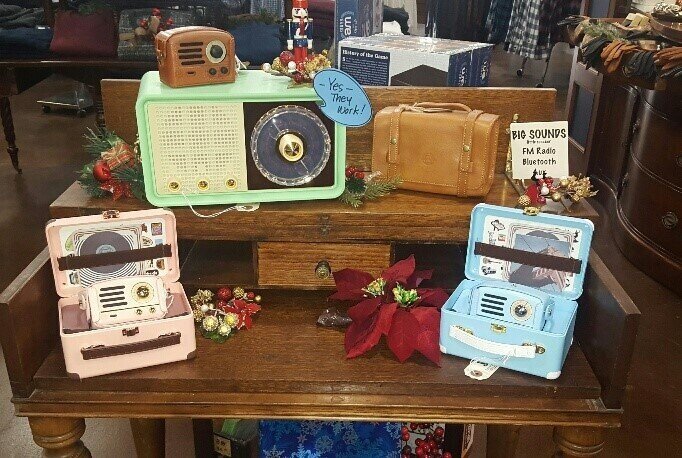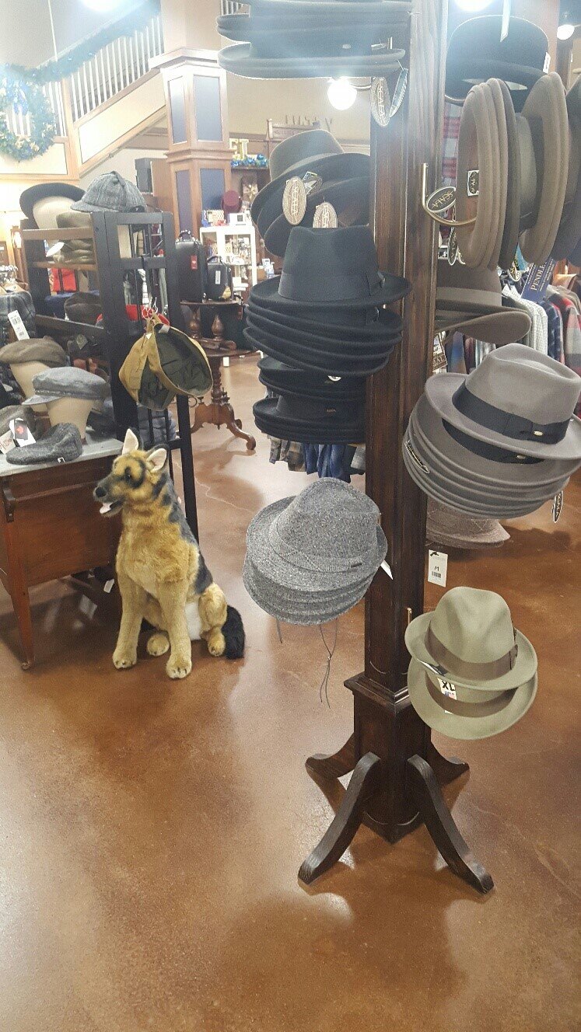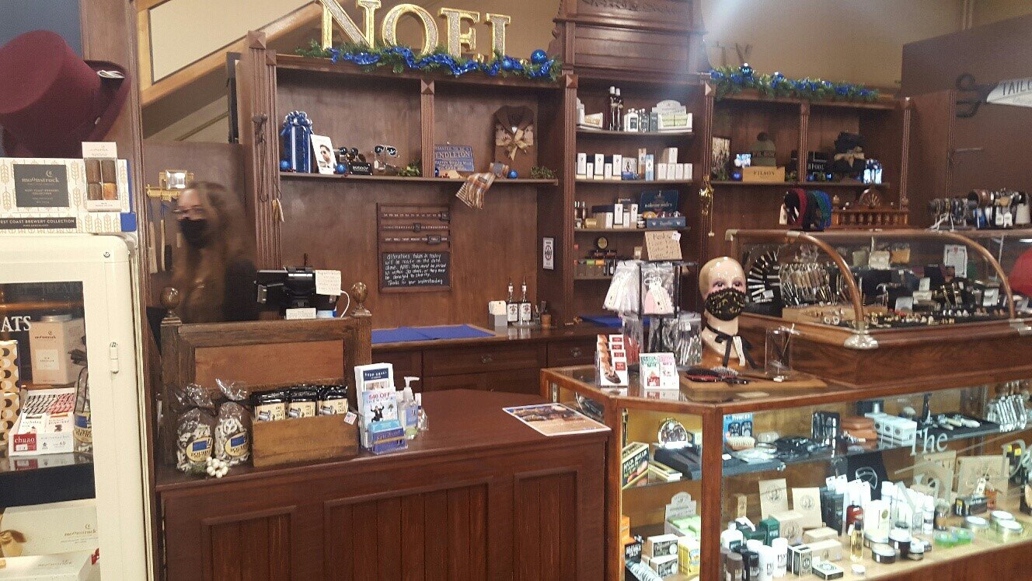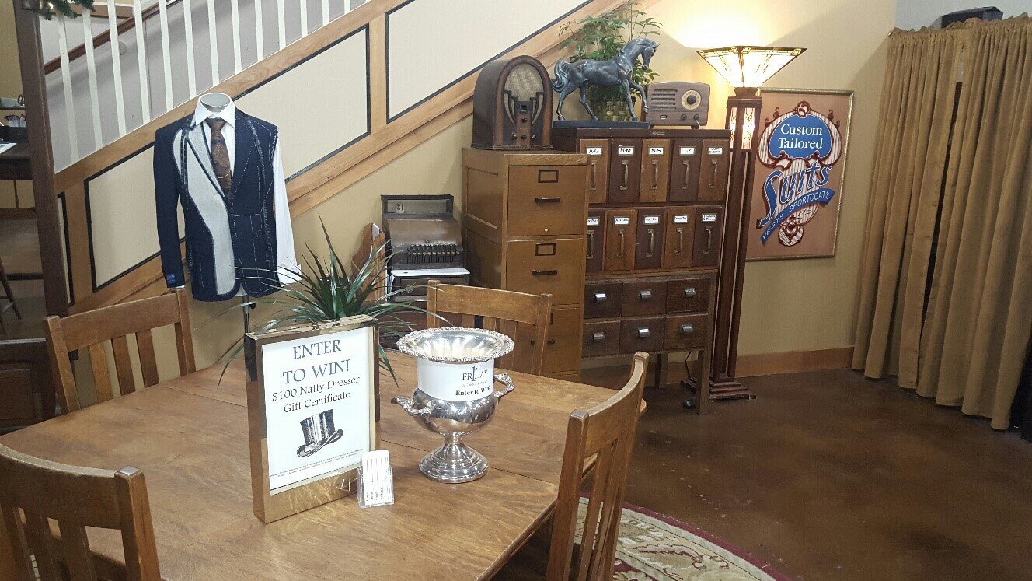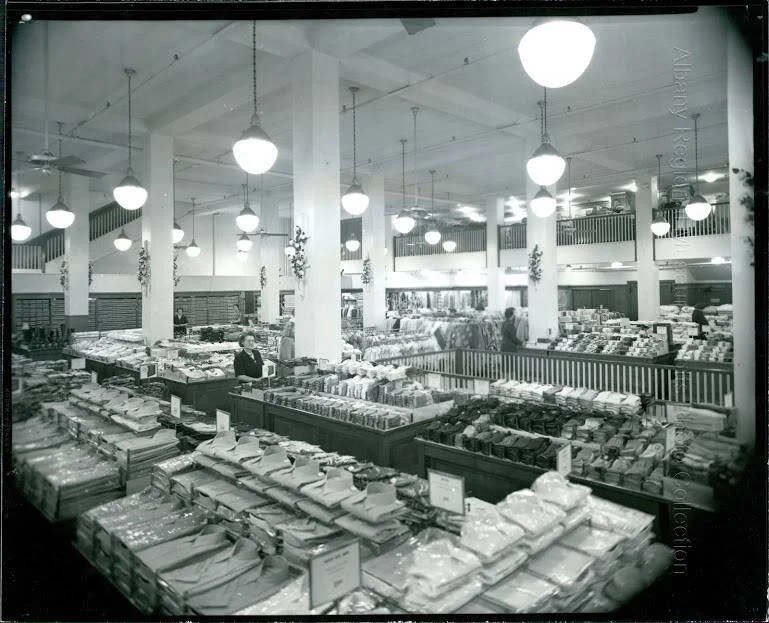By Cathy Ingalls, Albany Regional Museum board member
Unlike the characters in the movie “Back to the Future,” Oscar B. Hult is taking the 108-year-old building that houses his upscale men’s clothing store back to the past.
Exterior photo of Young & Son Building circa 1912 provided by Oscar Hult, originally from Richard H. Engeman at www.oregonrediviva.com/
Hult and his wife, Tamalynne, are purchasing the former S.E. Young & Son mercantile store constructed in 1912 at the corner of 124 Broadalbin St. S.W., where in early November they moved their The Natty Dresser business.
The couple began their clothing operation in 2014 at 425 First Ave. W., but that location became too small for what all the couple had in mind.
“We want to be a place where people want to come back to and bring their friends. We want them to enjoy the atmosphere, appreciate the quality of the clothes and maybe see a gift to buy,” he said.
The Hults first looked at purchasing the St. Francis Hotel but the renovation costs neared a prohibitive $10 million. He would love to see someone else renovate the building into a place where people can stay.
The former Young building attracted the Hults because of the architecture, the outside brackets, the renovation possibilities, the place was for sale, and he could secure bank and Small Business Administration loans to finance the purchase and renovation.
Oscar B Hult volunteering for History through Headstones in 2019. Photo courtesy Kay Burt.
So how does a guy who worked in the composing room at the Democrat-Herald and often wore Civil War-era clothing on the job get to the place where he can buy and redo a downtown building?
“God is the only explanation,” he said. ‘We prayed and asked for business guidance and wisdom.”
Hult had realized that there definitely was a market for quality men’s clothing in the Willamette Valley. He said no men’s store exists between Portland and Eugene, so he could attract customers from all over.
Many of his shoppers these days are younger and come in after seeing what people are wearing on various TV and streaming programs and on YouTube.
Since the Hult’s takeover after Riley’s Billiards closed in 2019, the exterior has been spruced up and the interior transformed using custom-made wood treatments throughout that were constructed by Pyburn & Sons.
The carpets were ripped out, and the concrete beneath was exposed and refinished.
Dressing rooms were installed, two with themes: The Rat Pack and James Bond. There is a department where women can get their wedding gowns altered, a shoeshine chair and areas devoted to hat sales and tuxedo rentals.
The interior now resembles a London men’s club from long ago.
Photos Above Courtesy Kay Burt
Of particular interest are the new and old stained glass windows near the mezzanine level.
Each window does or will contain the first letter of a clothing store that has occupied the building: Y for Young; H for Hamilton’s; W for Montgomery Ward; B for Broadway; and N for The Natty Dresser.
Still to come is a wine and beer tasting bar. Food will consist of cheese plates as Hult said he doesn’t want to open a full-scale kitchen, and there are good restaurants already in the downtown area.
The basement is being fixed up for storage, some of which will be available to rent.
Before that can happen, however, a new elevator must be installed. The one in the store was put in in 1925 and is no longer considered safe.
Circa 1937 Montgomery Ward interior photo. Photo provided by Oscar Hult.
To help understand the building’s long history, Hult provided a timetable:
1912-15, S.E. Young & Son;
1915-36, Hamilton’s;
1925, elevator installed;
1937-70, Montgomery Ward;
1937, current lights and fans installed;
1971-72, Hamilton’s;
1973-85, The Broadway;
1973 mezzanine and five show windows are covered. All windows on Broadalbin will be reopened;
1986-97, Sid’s Furniture;
1999-2019, Riley’s Billiards;
2002, elevator condemned;
2020, The Natty Dresser.
According to information on file at the city of Albany’s planning department and provided by planner Anne Catlin, the building was designed by Albany architect Charles Burggraf in the Queen Anne style.
The building’s structural framing is concrete with a brick exterior and brick columns.
The building measures 102 feet by 90 feet, has two floors, a partial mezzanine and a basement that extends out under the sidewalk at Second and Broadalbin.
The structure is considered to be in good condition with good integrity.
More information about the building and S.E. Young can be found at the Albany Regional Museum, 136 Lyon St. S.
Although the museum currently is closed because of COVID-19 restrictions, staff is often on hand to answer questions. You can call them 541-967-7122 or email, info@armuseum.com.


